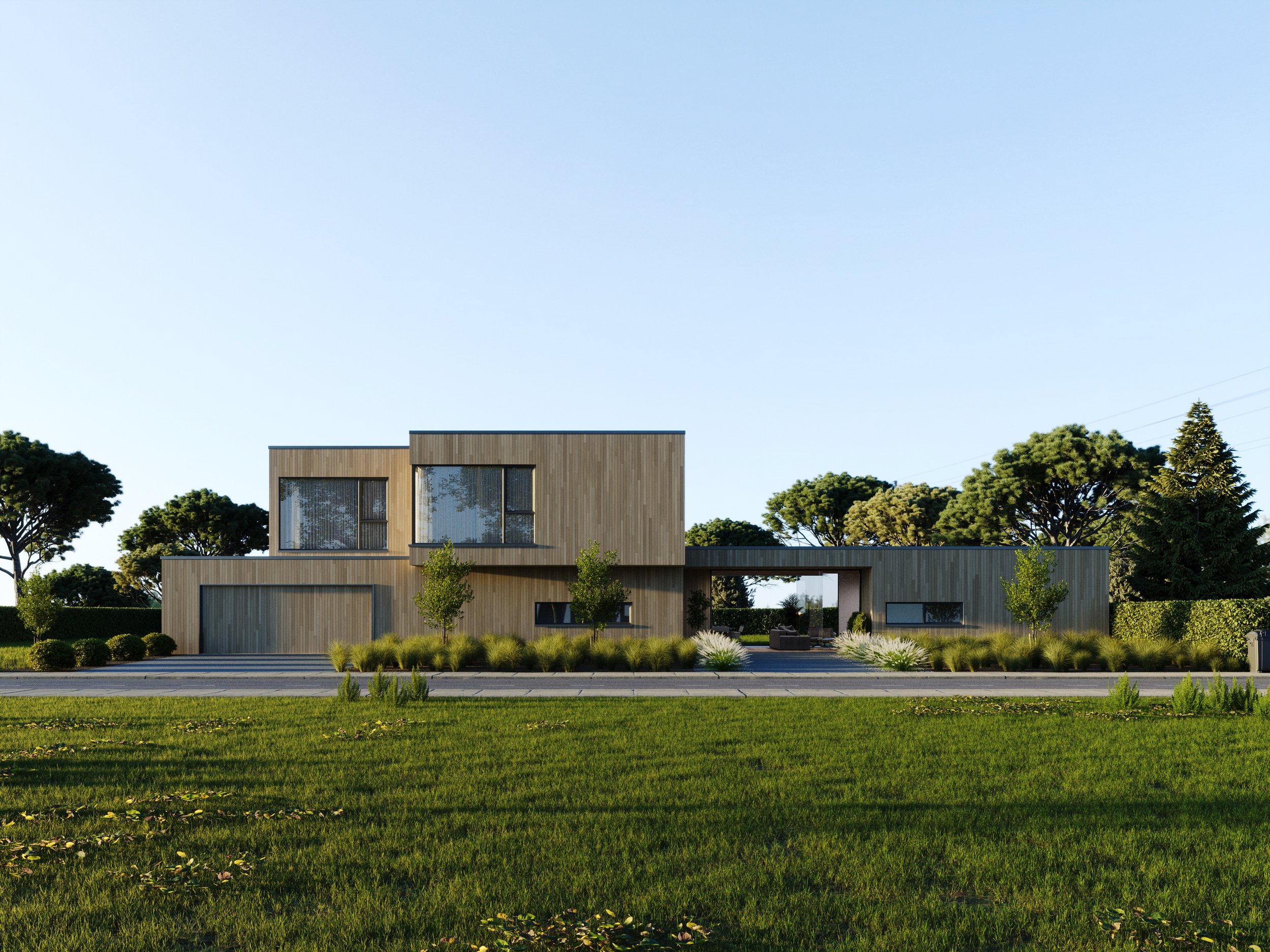Riverdowns House
This two level, timber clad home offers a site specific response to modern New Zealand family living with a functional yet elegant layout allowing the user the benefits of indoor / outdoor flow, spacious entertaining space and functional practicality.
This 3/4 bedroom family home offers an adaptable floor plan to suit your individual needs. The modular layout allows the opportunity to create the ideal arrangement for your family now or as it changes over time. Curated can work together with you to provide options for rural or suburban sites, flat or sloped.
We are proud to offer this flexible design solution with price security and builders input involved at every stage along the way. Enjoy your winters cozy next to the fire and your summers with the doors open connecting to the outdoors.
Specifications
Rooms
4 Bedroom
3 Bathroom
Large double garage
Open plan living, kitchen, dining
Second living space Office Outdoor Living
Laundry
*Flexibility to adapt to suit personal needs
Size
331 sqm Dwelling
60 sqm Decks
Dimensions
Overall -
Modular section -
Garage / shed -
Curated offers a premium level of design, materials, and quality. You’ll see this reflected in higher ceilings and clever use of space, as well as our deeper understanding of New Zealand’s unique conditions. Sustainably sourced New Zealand timber cladding extends from the exterior of the home to the interior, while large expands of sliding glass doors blur the lines of inside and outside to create proper connection to the landscape beyond, natural cross ventilation for cooling in warmer months and an instant indoor- outdoor flow from open plan living for entertaining and NZ family life.
Features
Enviroclad - TPO Waterproofing Membrane roofing APL thermally broken aluminum window joinery Abodo shiplap cladding Abodo feature ceilings through living space Wood burning interior Fireplace Over height 2.2m high internal doors Engineered oak timber floors ABI Tapware and fixtures Custom cabinetry to your specifications Hardwood decking
Additional Upgrades
While these are pre-designed there’s room for personalisation to make it feel your own. We work closely with you to curate your chosen home.
Louvertec Pergola Strucutre
Solar Power
E Charging and Solar Battery Systems
Whole house Underfloor Heating
Feature walls
Bespoke Pool
Pool House / Cabana
Additional Landscape Design



