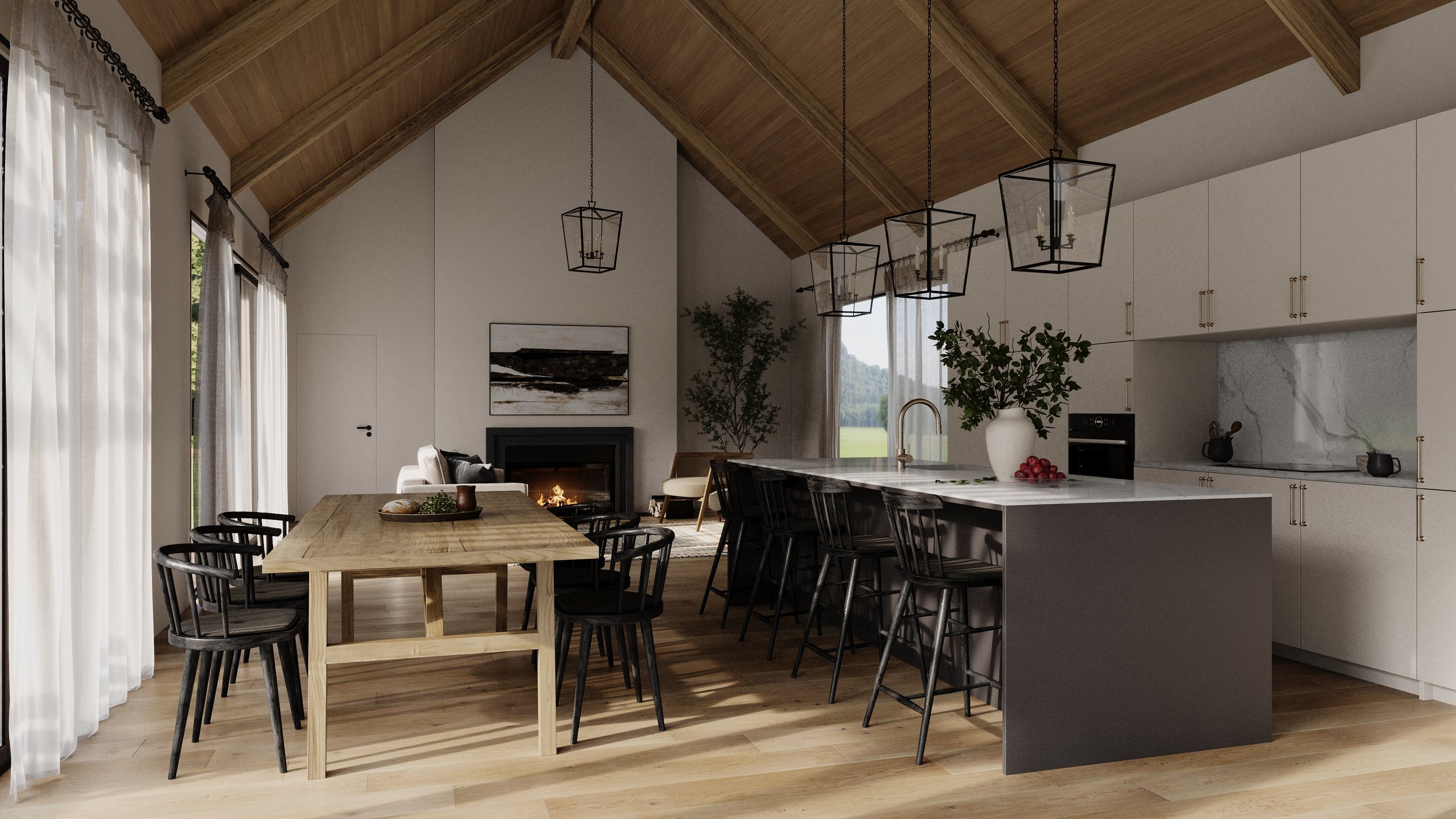Sandpiper House
This 4 bedroom family home offers an adaptable floor plan to suit your individual needs. The modular layout allows the opportunity to create the ideal arrangement for your family now or as it changes over time.
Enjoy your winters cozy next to the fire and your summers with the doors open connecting to the outdoors.
The strong gable rooflines express countryside architecture better than anything and the functional yet elegant layout allows the perfect balance between indoor/outdoor flow, spacious open plan living and functional practicality.
This 3/4 bedroom family home offers an adaptable floor plan to suit your individual needs. The modular layout allows the opportunity to create the ideal arrangement for your family now or as it changes over time. Curated can work together with you to provide options for rural or suburban sites, flat or sloped.
We are proud to offer this flexible design solution with price security and builders input involved at every stage along the way. Enjoy your winters cozy next to the fire and your summers with the doors open connecting to the outdoors.
Specifications
Rooms
4 Bedroom
3.5 Bathroom
Large double garage
Open plan living, kitchen, dining Private second living space Privately accessed guest suite
Multiple outdoor living options/courtyards
Laundry
Attic level room Plenty of storage
*Flexibility to adapt to suit personal needs
Size
296 sqm Dwelling
130 sqm Decks
Dimensions
Overall - 25m long x 24m wide
Modular section - 9m long x 6m wide
Garage / shed - 9m long x 6.5m wide
Curated offers a premium level of design, materials, and quality. You’ll see this reflected in higher ceilings and clever use of space, as well as our deeper understanding of New Zealand’s unique conditions. Sustainably sourced New Zealand timber cladding extends from the exterior of the home to the interior, while large expands of sliding glass doors blur the lines of inside and outside to create proper connection to the landscape beyond, natural cross ventilation for cooling in warmer months and an instant indoor- outdoor flow from open plan living for entertaining and NZ family life.
Features
Abodo Vulcan Rusticated Cladding
Roofing Industries / Coloursteel Metal Corrugated Roofing
Reclaiming timber and oak veneer ply ceiling features
Engineered Oak flooring
Burnished/ polished concrete floor finish
Expansive Clean Air Wood burner fireplace, with concrete formwork surround/hearth
Designer kitchen with large format ceramic benchtop
Fully tiled bathrooms with large format ceramic tiles and under floor heating
Tiled walk in showers with recessed shower niche
Expansive full height overwall sliding doors
Large storage facilities
Energy efficient insulation, and hot water systems
Additional Upgrades
While these are pre-designed there’s room for personalisation to make it feel your own. We work closely with you to curate your chosen home.
Louvertec Pergola Strucutre
Solar Power
E Charging and Solar Battery Systems
Whole house Underfloor Heating
Feature walls
Bespoke Pool
Pool House / Cabana
Additional Landscape Design



