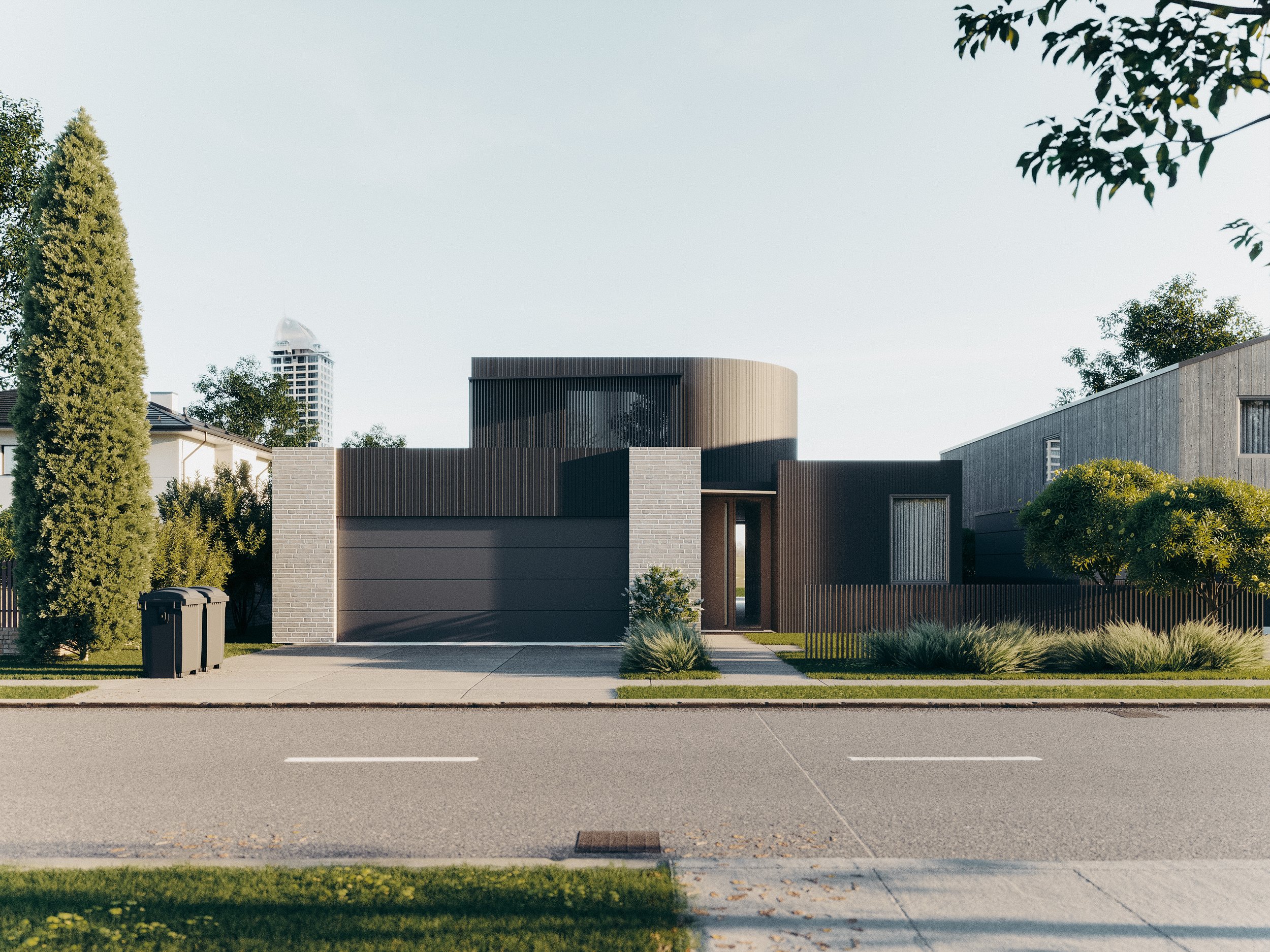Urban Collection
Solstice House takes inspiration from bold curves, and contrasting materials. This spacious two storey family home would amplify any urban or suburban setting and with 4 bedrooms two living spaces, and ample indoor and outdoor connection this functional and elegant home is perfectly suited to modern family life.
The planning arrangement of this home is focused on flexibility and functionality. Adapt the floor plan to suit your family’s needs whilst still maintaining an abundance of natural light, indoor and outdoor connection and a rich texture of architectural materiality and detailing.
Specifications
Rooms
4 Bedroom
4 Bathroom
Large double garage with functional access directly to scullery kitchen
2 living spaces with open plan connection to kitchen dining
Large outdoor living with covered outdoor kitchen
Laundry
Mezzanine study
*Flexibility to adapt to suit personal needs
Size
Ground Floor Area - 212m2
First Floor Area - 92m2
Total Floor Area- 304m2
Dimensions
25m long x 13m wide
Curated offers a premium level of design, materials, and quality. You’ll see this reflected in higher ceilings and clever use of space, as well as our deeper understanding of New Zealand’s unique conditions. The first floor which is clad in sustainably sourced New Zealand timber cladding follows gentle curves and sits elegantly over a strong and beautiful elongated brick veneer at ground level. The colourways of the claddings are adaptable to suit either darker or lighter tones of your ideal home.
Features
Abodo Vulcan cladding
Elongated clay brick veneer
Membrane roofing
Skylights
Engineered oak flooring
Large format outdoor paving
Expansive clean air wood burner fireplace, with bespoke cabinetry surround
Designer kitchen with large format stone benchtop
Fully tiled bathrooms with modern ceramic tiles and underfloor heating
Tiled walk in showers with recessed shower niche
Expansive full height sliding doors
Full height joinery throughout
Large storage facilities
Energy efficient insulation, and hot water systems
Interior garden feature under stair
Built in louvertec pergola strucutre
Built in outdoor kitchen
Additional Upgrades
While these are pre-designed there’s room for personalisation to make it feel your own. We work closely with you to curate your chosen home.
Solar Power
E Charging and Solar Battery Systems
Whole house Underfloor Heating
Feature walls
Bespoke Pool
Pool House / Cabana
Additional Landscape Design






